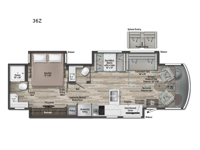Adventurer 36Z for Sale at RV Canada in Ottawa
-

Experience premium Class A travel with the Adventurer 36Z, available now at RV Canada—your trusted RV dealership in Ottawa serving Gatineau, Kanata, Nepean, Orleans, and Eastern Ontario. Built for RVers who want upscale comfort, residential design, and impressive drivability, the 36Z delivers a refined and spacious experience on every journey.
Inside, the Adventurer 36Z features a wide-open floorplan with opposing living-room slides, creating a large gathering space perfect for relaxing or entertaining. A fully equipped kitchen, cozy fireplace, and elegant furnishings elevate the interior, while the private master suite with a king bed offers true at-home comfort. The full bath plus additional half-bath provide convenience and privacy for longer trips or traveling with guests.
On the road, the strong, reliable chassis provides smooth handling, stability, and power whether you’re navigating Ottawa’s city streets, touring Gatineau Park, or embarking on extended adventures across Eastern Ontario. With thoughtful storage, modern tech, and high-quality finishes, the 36Z blends luxury with everyday practicality.
At RV Canada, our knowledgeable team is ready to guide you through every feature and help you find the right motorhome for your lifestyle. We pride ourselves on offering a welcoming experience and a wide selection of motorhomes to explore.
Start your next journey in comfort. Visit us in Ottawa to tour the Adventurer 36Z and browse our full lineup of RVs today.
Have a question about this floorplan?Contact UsSpecifications
Sleeps 5 Slides 3 Length 37 ft 3 in Ext Width 8 ft 6 in Ext Height 12 ft 4 in Int Height 7 ft 1 in Interior Color Organic Comfort Dark, Organic Comfort Light, Bohemian Oasis Exterior Color Full-Body Paint; Silvermist, Wedgewood ll, Steel Grey, Night Sky Hitch Weight 5000 lbs GVWR 24000 lbs Fresh Water Capacity 93 gals Grey Water Capacity 83 gals Black Water Capacity 75 gals Tire Size 22.5" Furnace BTU 40000 btu Generator 5,500-Watt Cummins Onan Marquis Gold Fuel Type Gas Engine 7.3L V8 Chassis Ford F53 Fuel Capacity 80 gals Wheelbase 242 in Available Beds King Refrigerator Type Stainless Steel Residential with Ice Maker and Water Dispenser Convection Cooking Yes Cooktop Burners 2 Shower Size 30" x 36" Number of Awnings 1 Axle Weight Front 9000 lbs Axle Weight Rear 15000 lbs LP Tank Capacity 76.14 lbs Water Heater Capacity 10 gal Water Heater Type 110V/LP AC BTU 28500 btu Basement Storage 141 cu. ft. TV Info BR 32" HDTV, Ext. 32" HDTV Awning Info 19' Power w/LED Lighting Washer/Dryer Available Yes Gross Combined Weight 30000 lbs Shower Type Standard Electrical Service 50 amp Similar Motor Home Class A Floorplans
We're sorry. We were unable to find any results for this page. Please give us a call for an up to date product list or try our Search and expand your criteria.
RV Canada Ottawa is not responsible for any misprints, typos, or errors found in our website pages. Any price listed excludes sales tax, registration tags, and delivery fees. Manufacturer pictures, specifications, and features may be used in place of actual units on our lot. Please contact us @613-226-8228 for availability as our inventory changes rapidly. All calculated payments are an estimate only and do not constitute a commitment that financing or a specific interest rate or term is available.
